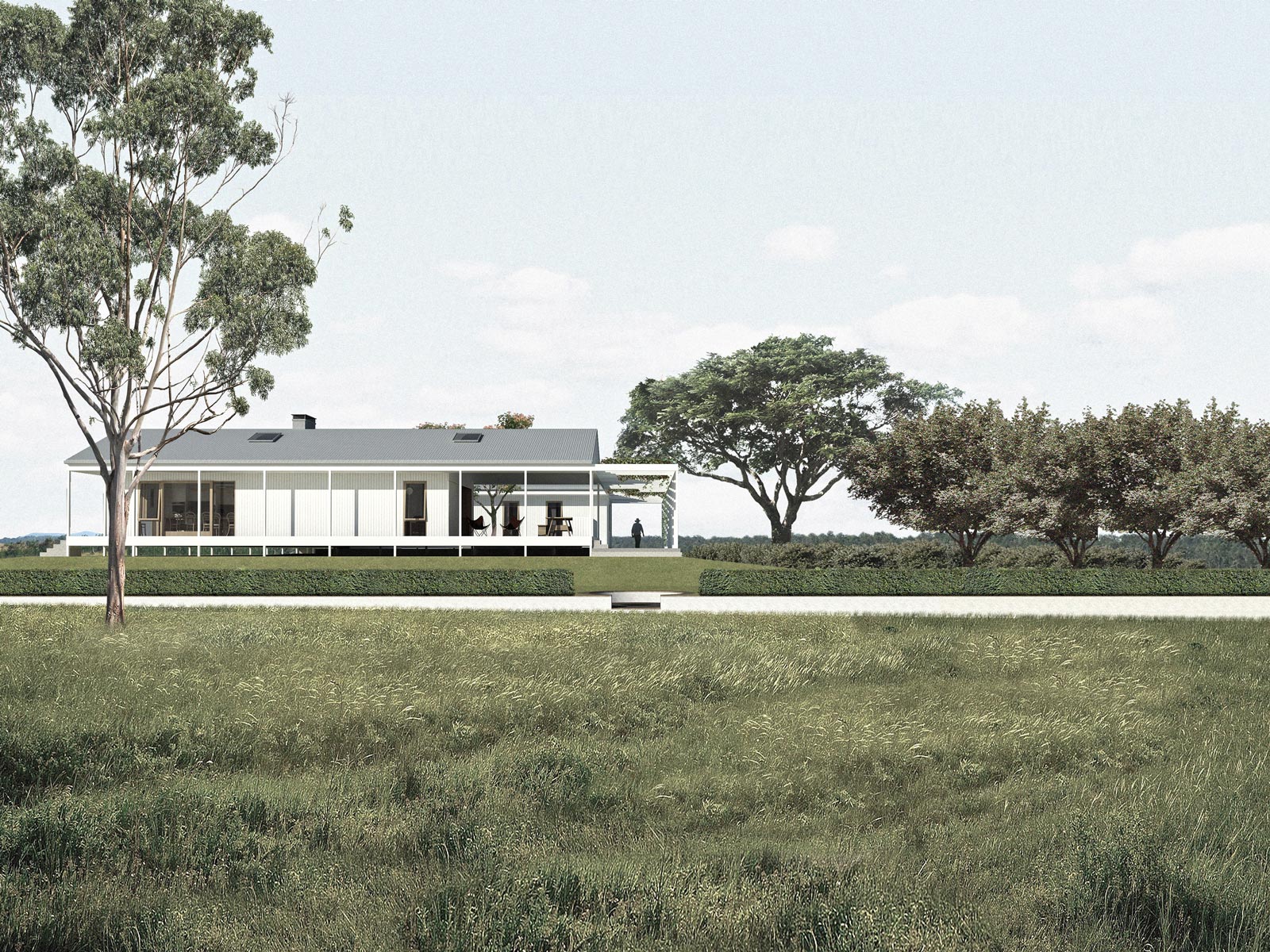A new house on a former dairy farm within the Fassifern Valley.
The house is sited and planned to yield distinct territories serving differing functions: a ‘signifying‘ formal garden in the manner of the traditional country villa; a gravelled forecourt to mark arrival and contain parking; a service yard; a recreation garden; and a protected central garden around which the house and family life is organised.
These territories are sequenced and scaled to manage the transition between the immensity of surrounding agricultural plains and the intimacy of the family dwelling.
The courtyard plan, pitched roof form and timber construction reference an early twentieth century homestead built on the original broader land holding.
| Project type | Private residence |
| Status | Unbuilt |


