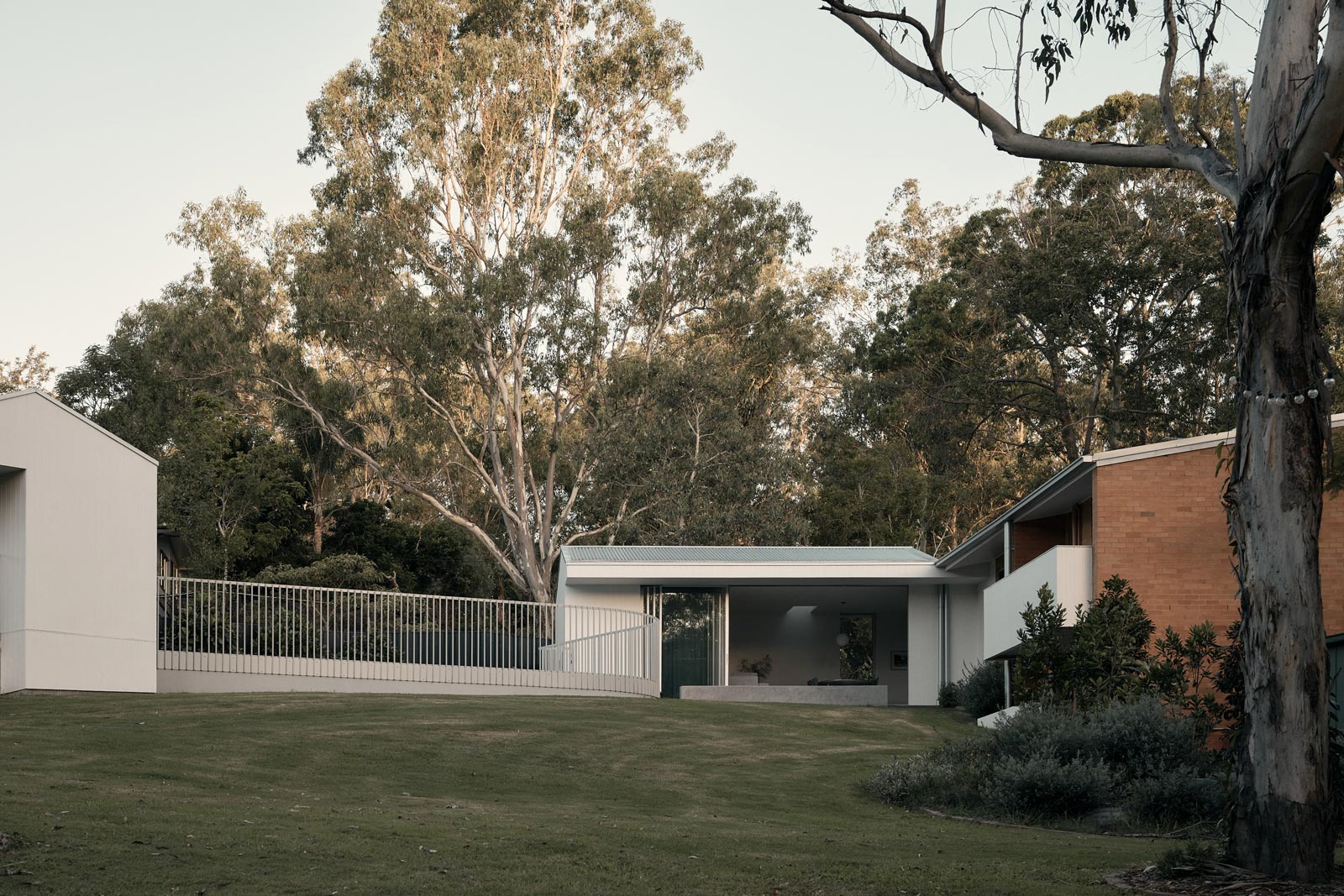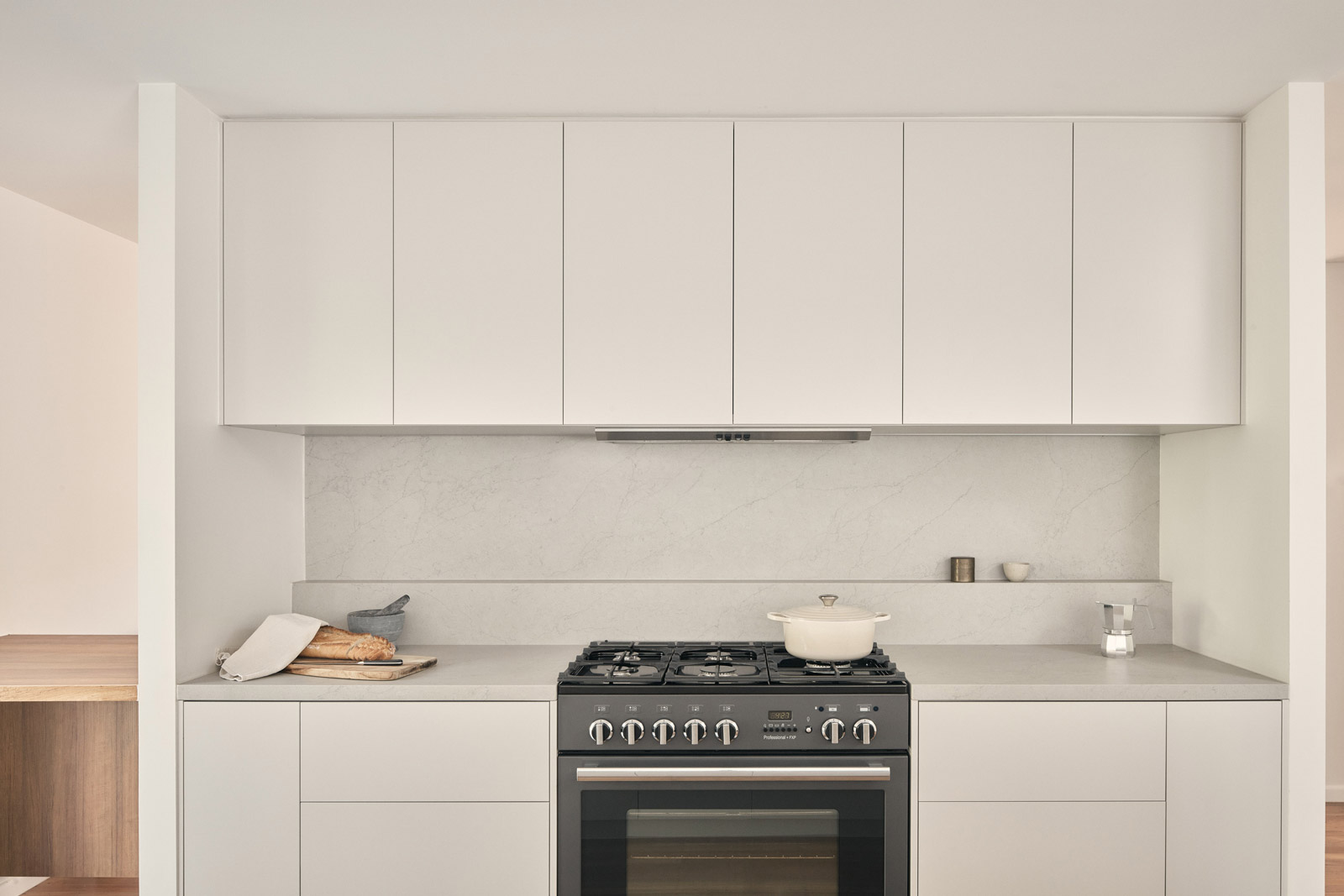On sloping land beside a creek in the semi-rural outskirts of Brisbane, a simple 1970s brick house is adjusted and extended to better engage its occupants with the site, and each other, as part of their daily lives.
Working with a modest budget and common construction methods, the design prioritised spatial clarity, curated outlook and ambient daylighting to heighten awareness of landscape and the passing of time.
The new works include two sibling forms loosely arranged along a high contour. Together they restructure the open space between as a terrace for the pre-existing pool. The forms accommodate a family room and pavilion and present long edges as apertures to the dense eucalypt and pine tree canopy.
The original house faces north towards an uphill neighbour. To manage overlooking and provide good daylighting, the northern outlook is formatted through a low wide picture window to a private garden, and daylight is introduced from above. Three open skylight shafts are distributed to balance interior light levels while also enabling the variable moods of the day to be visually registered within the interior. Openings are positioned at edges and corners in order to diffuse soft daylight across entire surfaces and minimise glare.
In response to the straightforwardness of the original gabled house, the gabled additions are formally assertive and composed of few materials. The buildings are carefully detailed so that the details recede.
| Project type | Private residence |
| Photography | David Chatfield |
| Media | Bruhn, C. “Pinjarra Hills House.” Houses 147, 2022. Marshall, B. “A Considered Relalignment.” The Local Project, Nov 2022, online. |
| Awards | 2022 Houses Awards Shortlist – House Alteration & Addition over 200m2. |






















