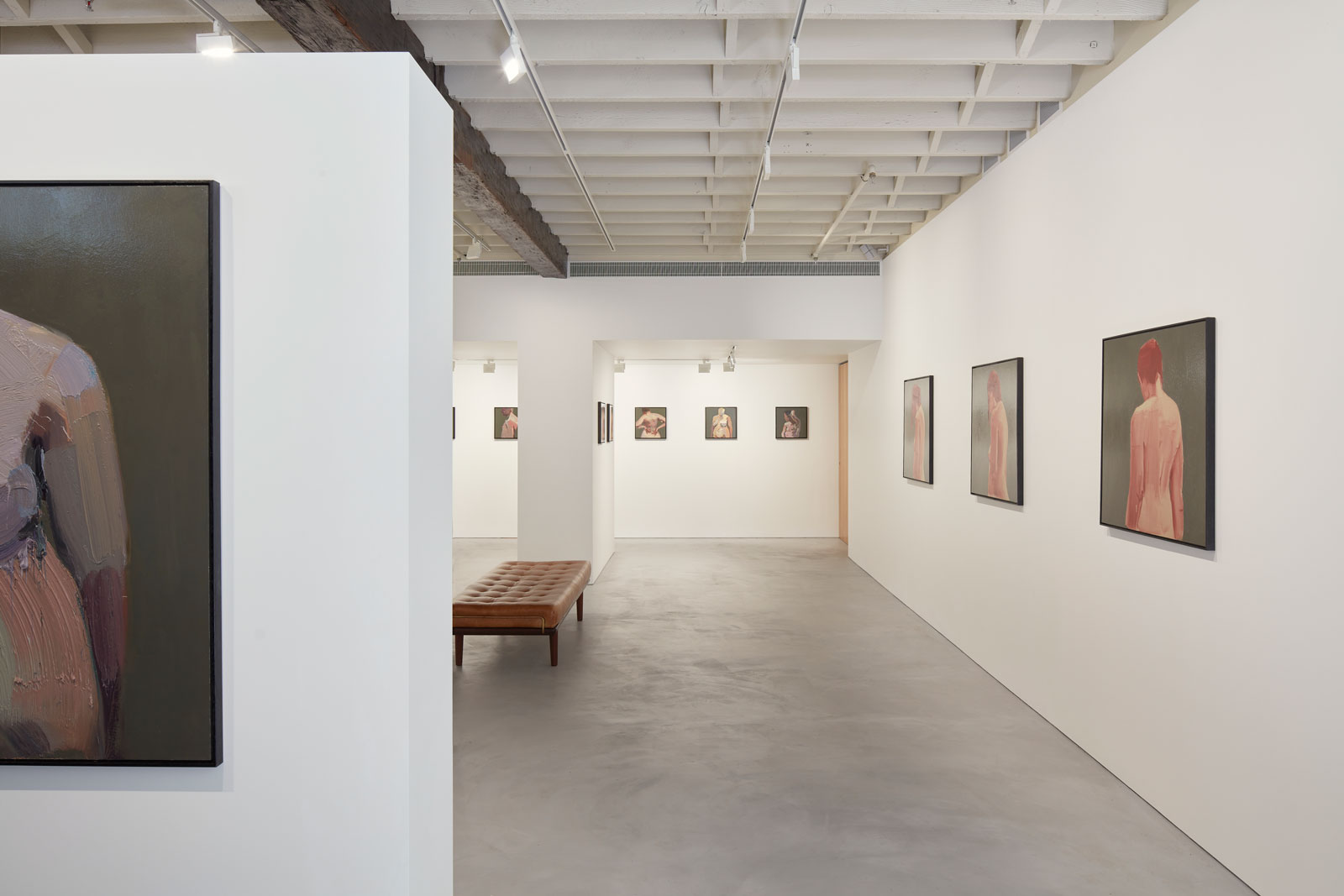Jan Manton Gallery involved the refurbishment of a commercial tenancy within a heritage listed woolstore building in Teneriffe. The proposed layout plots an intuitive circuit while maintaining a clear central space to host exhibition openings and artist talks. Wall lengths are consolidated to maximise flexibility in hanging arrangements.
The design aims to enhance the presence of the historical structure alongside the new use. New walls are plain and sharply outlined against the rugged original framework.
| Project type | Commercial interior |
| Photography | David Chatfield |
| Media | In Brief, “Teneriffe Gallery.” Artichoke 74, 2021. |
| Original building | Claude William Chambers (Architect) |
| Artworks | Dylan Jones |












