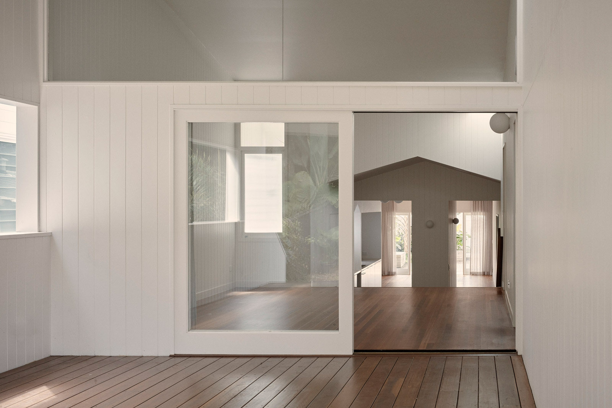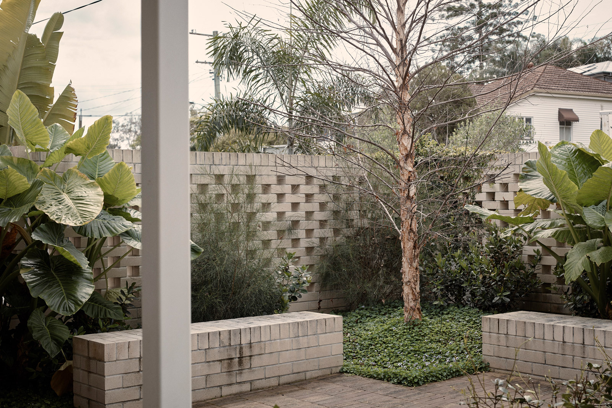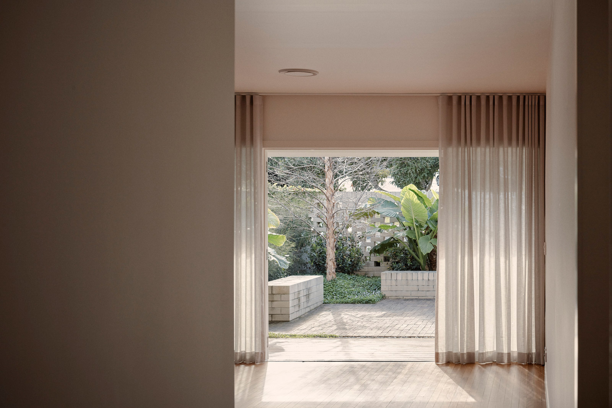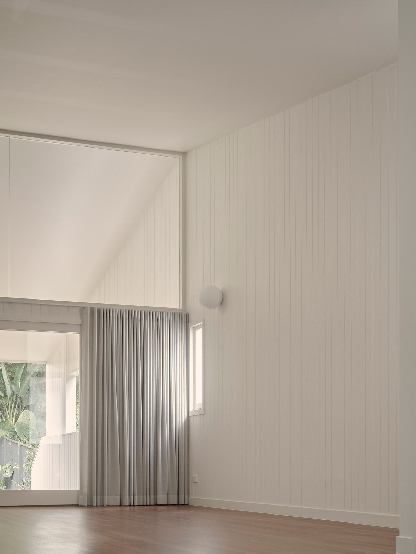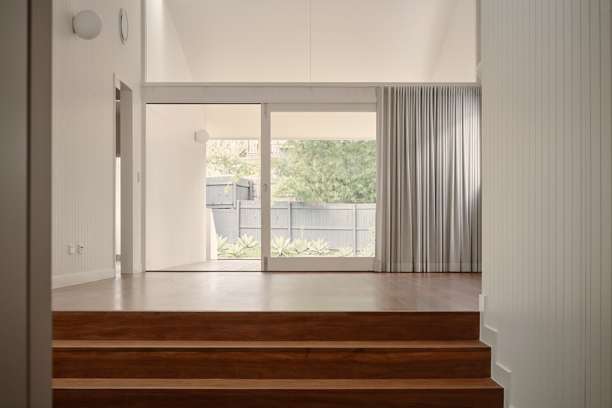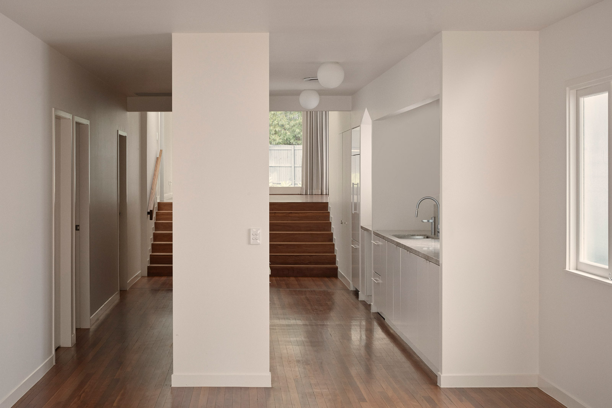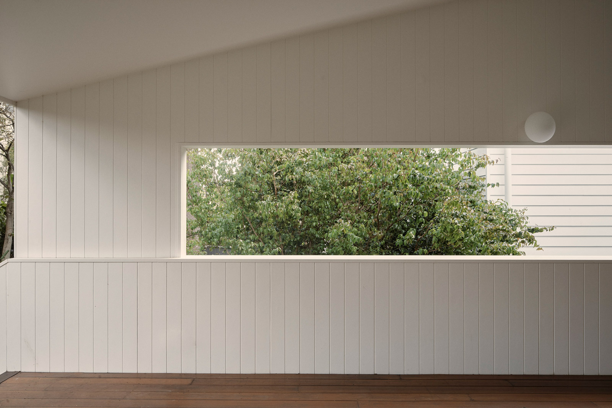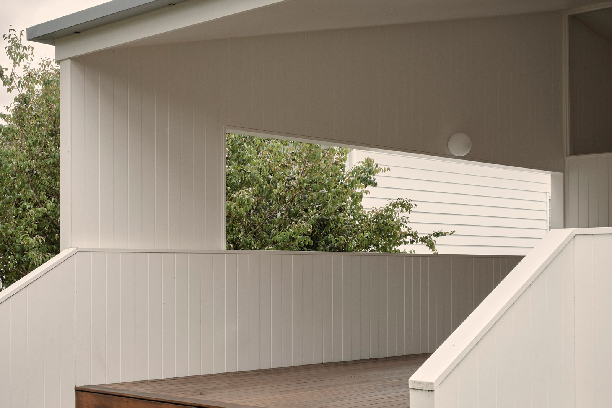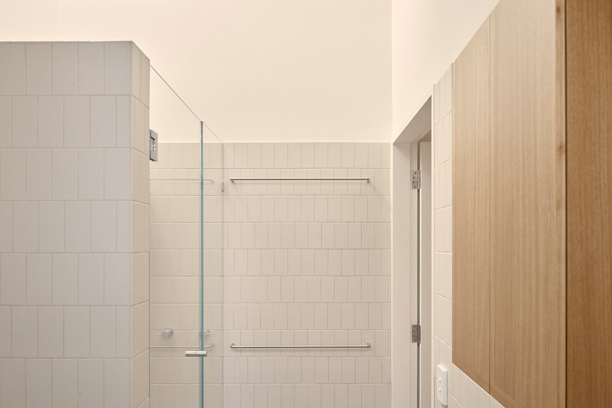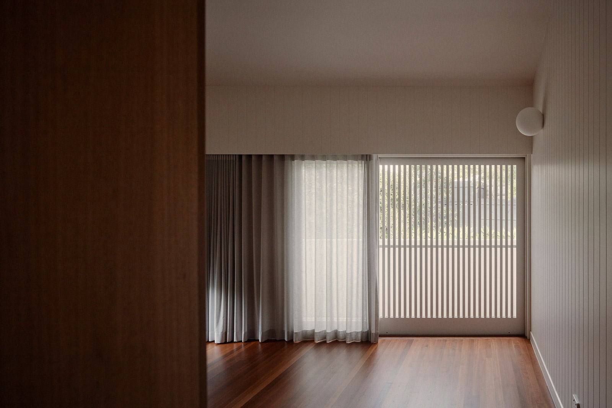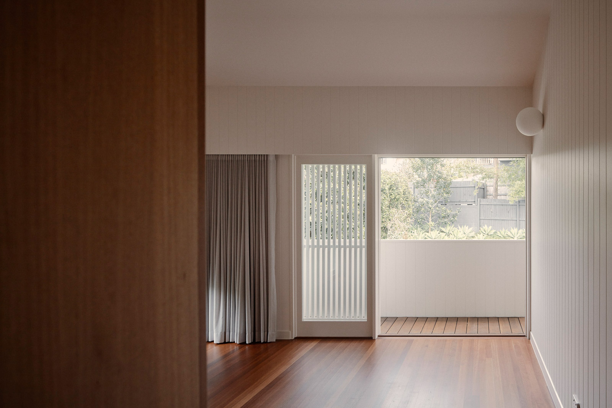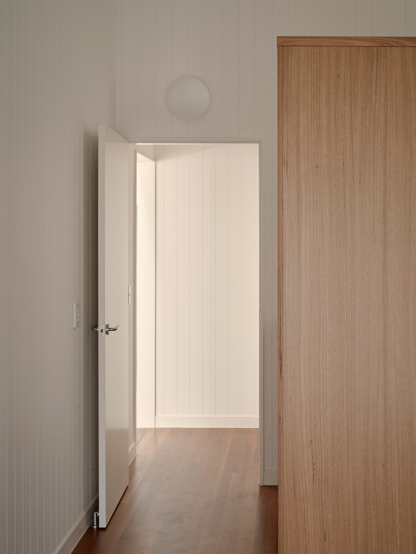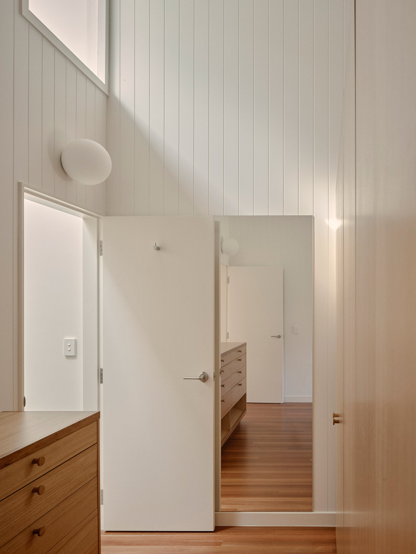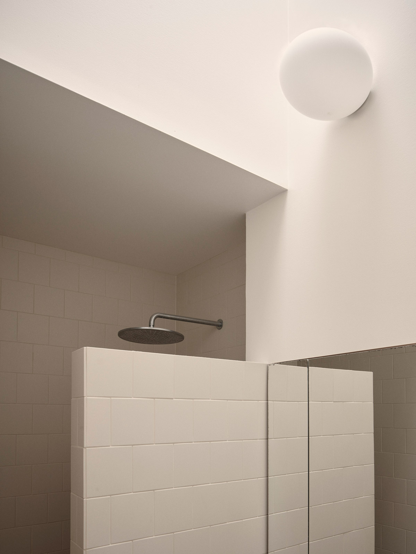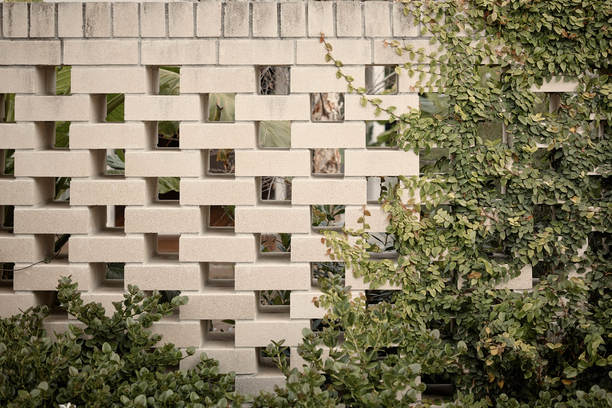Renovations to an existing low-set chamferboard-clad house on an inner Brisbane suburban site.
The floor level of the rear extension is elevated to maintain a clear pathway beneath the building for overland flow flooding.
Doubling the footprint of the original house on a narrow site presented two key design challenges: bringing daylight into a deep floor plan without compromising privacy from close neighbours, and augmenting a small house without resorting to the tragicomical extrusion of the original building’s proportions.
In response to these challenges, several design strategies combine to produce a light-filled home with unexpected spatial generosity.
Private rooms are consolidated along the long southern edge of the house, with the open living spaces sequenced along the northern edge creating a visual and physical link between the rear garden and a new courtyard at the front of the site.
Lofty uncluttered ceilings rise to a height of four metres. Rooms ‘borrow’ light from one another via fixed glass windows at a high level. The split-level floor and varying ceiling volumes provide visual relief to the 30-metre-long sequence of living spaces.
| Project type | Private residence |
| Photography | David Chatfield |
| Awards | 2023 Houses Awards Shortlist – House Alteration & Addition over 200m2. |

