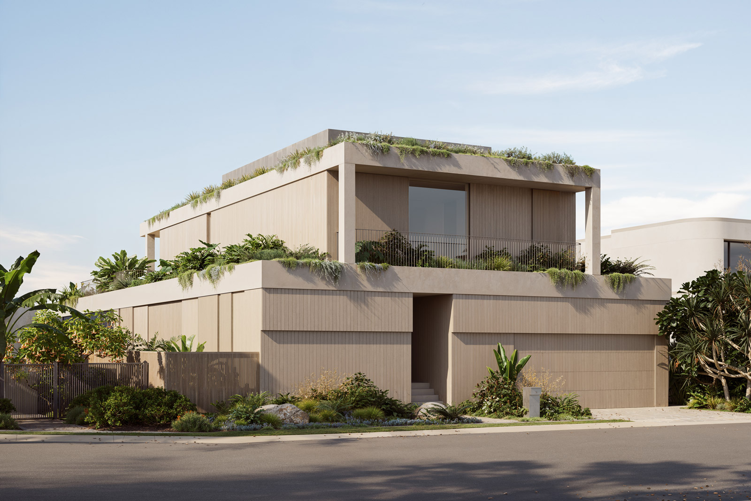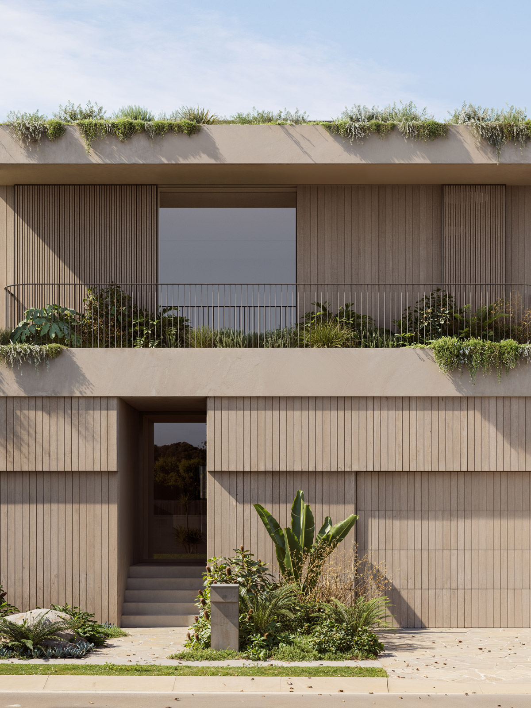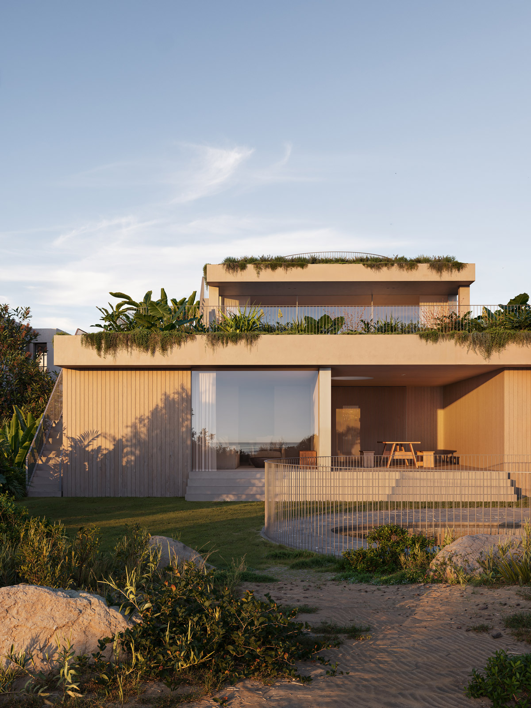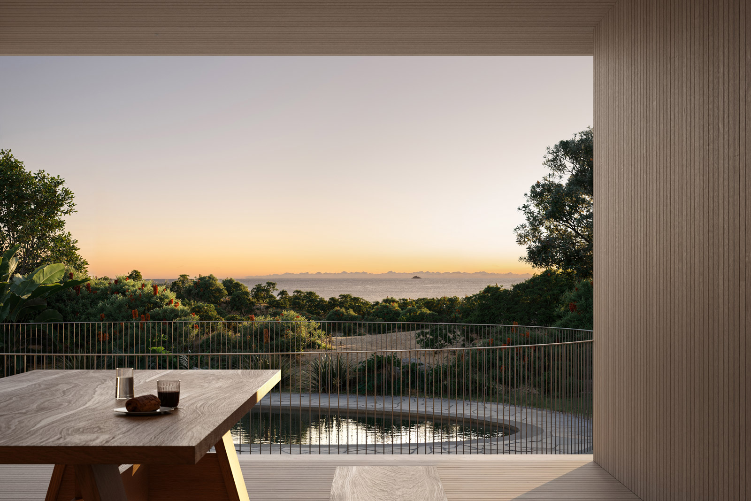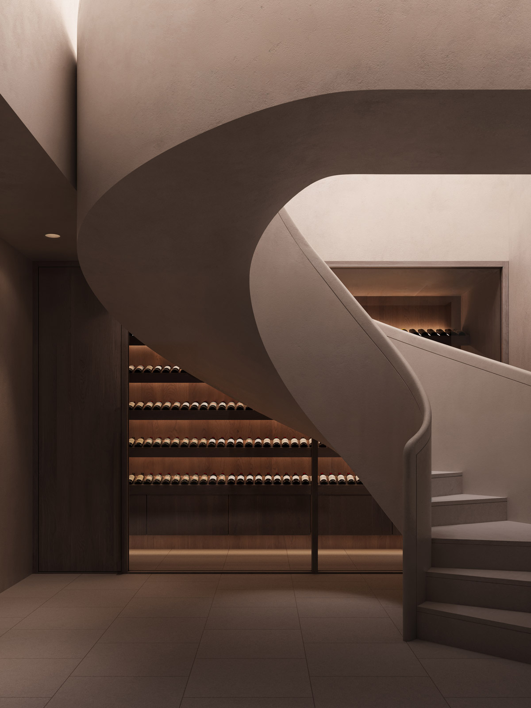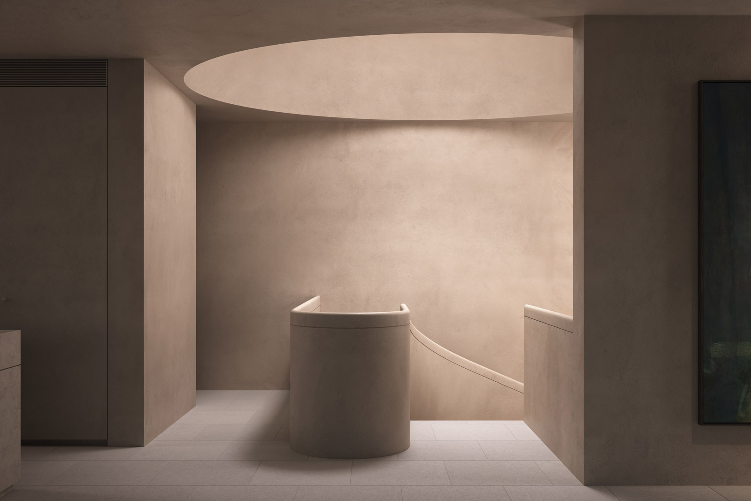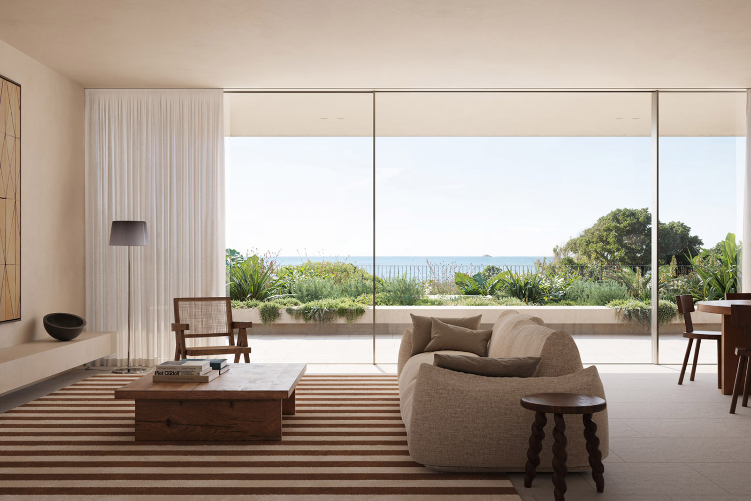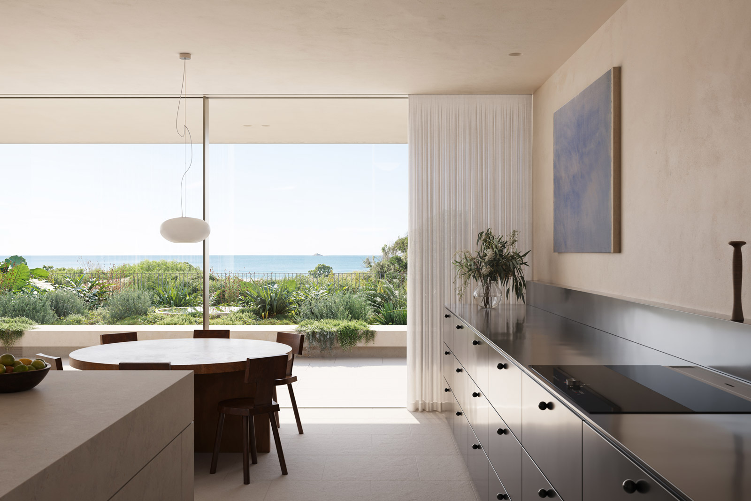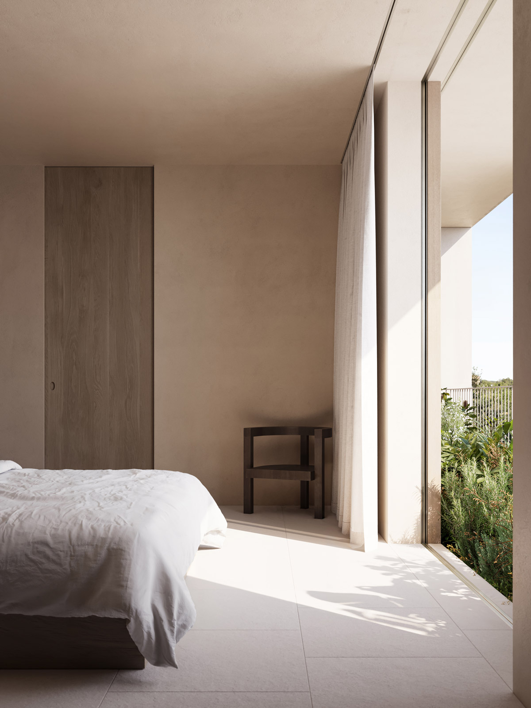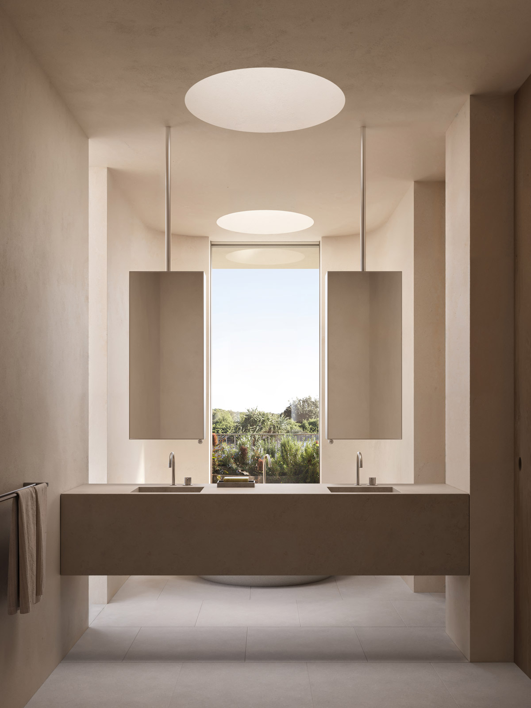The client’s vision for this new beachfront home in Byron Bay centred on the concept of a base camp which would allow them to comfortably host regular visits from their adult children, friends, and extended family.
The upper level can function as a generous apartment for the full-time occupants, while on the lower level bedrooms are planned as semi-independent guest suites, with secondary living areas opening on to a garden that merges with the adjacent sand dune landscape.
The formal rigidity of the building exterior is countered with moments of softer geometry in the interiors including a helical stair, an elliptical domed ceiling, and cylindrical skylight shafts. Outside, an elliptical pool is encircled by a fine open metalwork barrier to form a corner-less object placed in the landscape with minimal visual disruption.
An elevated floor level for long views was presumed however the client also desired a home that felt grounded and embedded in landscape. Primary living areas are positioned on the upper level and open on to a landscaped terrace which forms the roof of the lower level rooms. The planting aims to obscure the hard lines of the building perimeter such that its casual and painterly qualities can be viewed in direct and pleasing contrast to the sublimity of the ocean.
Glass on the northwest and southwest façades is shaded from low altitude afternoon sun by sliding timber screens. With screens closed the building appears mute and monolithic, belying the openness one would experience from inside.
In response to coastal erosion development control requirements the house design adopts factory-made, site-assembled precast concrete panel construction with dry connections enabling future demountability and relocation of the structure. The panels are externally insulated and clad with timber and stone, protecting and preserving the structure from coastal weather while optimising thermal comfort.
| Project type | Residential |
| Status | Development Approval obtained |
| Site photography | David Chatfield |
| Visualisations | Mogamma |
| Artworks | Jan Manton Gallery: Arryn Snowball, Natalie Lavelle |

